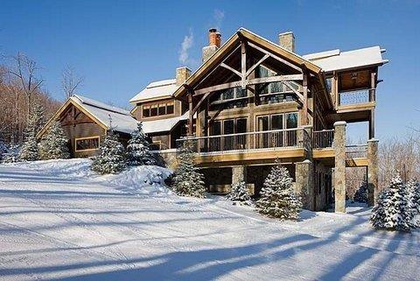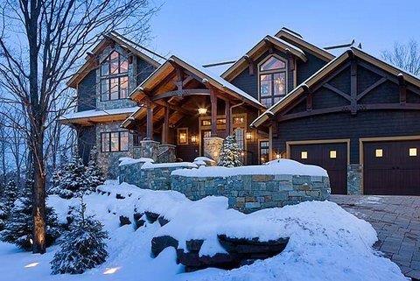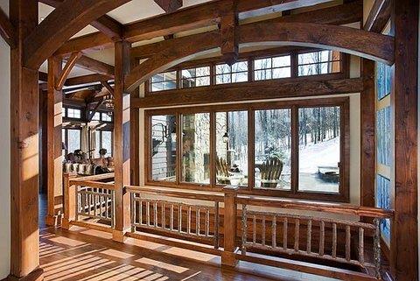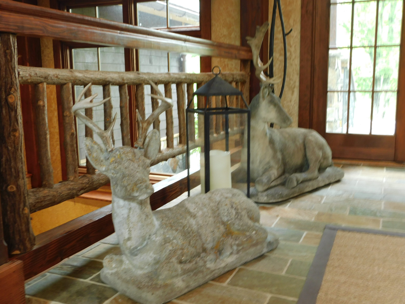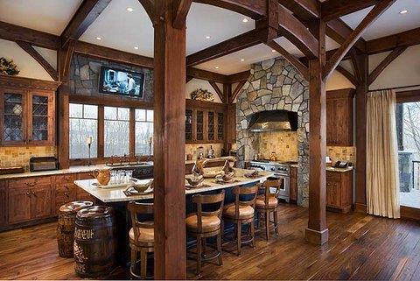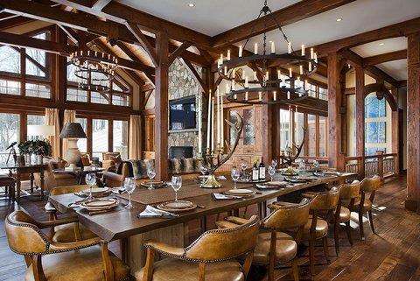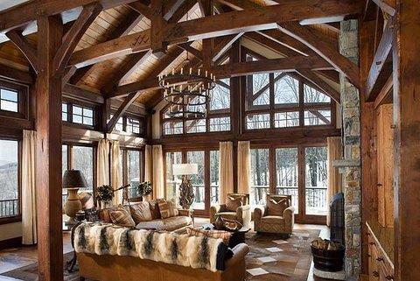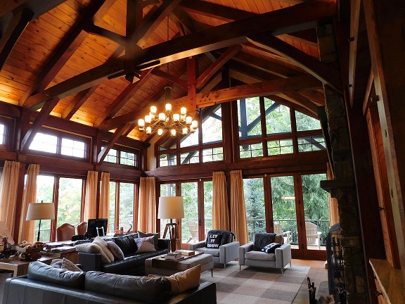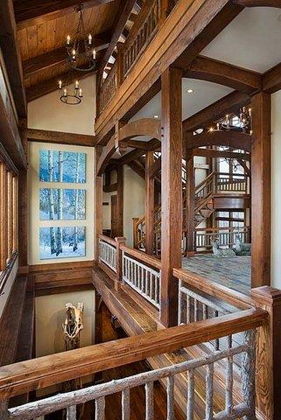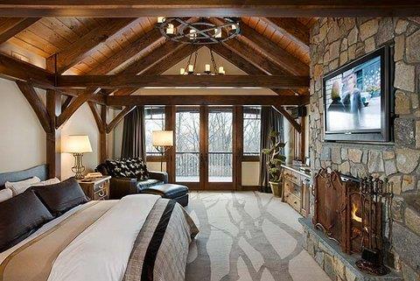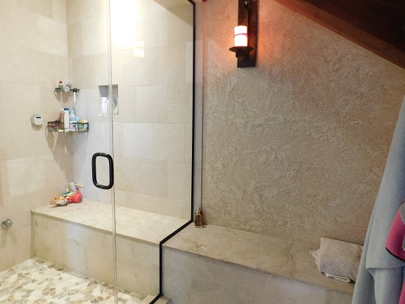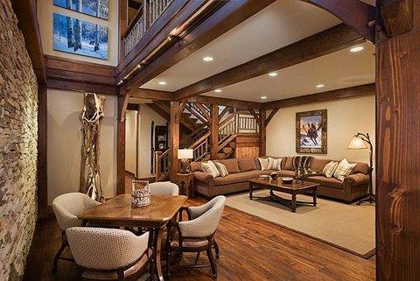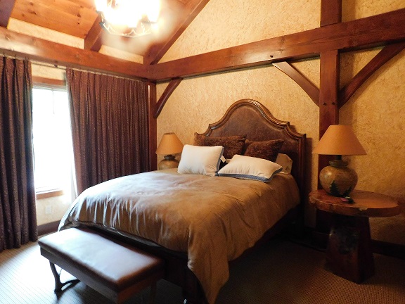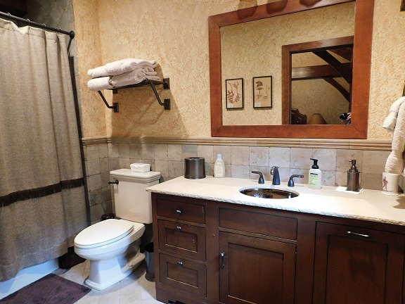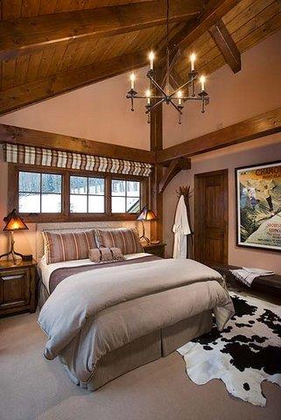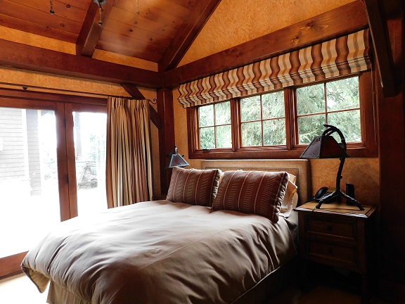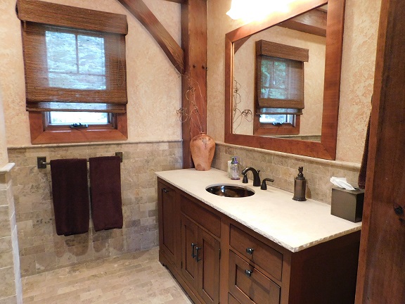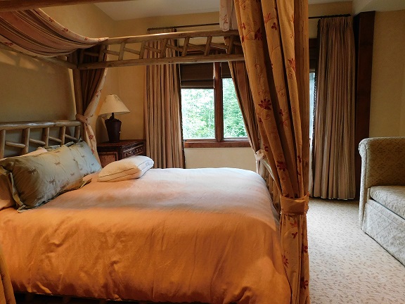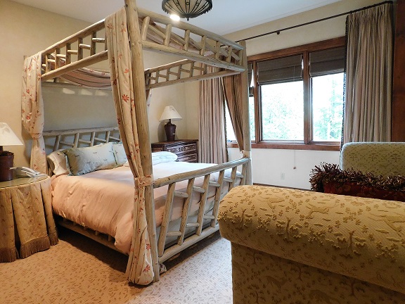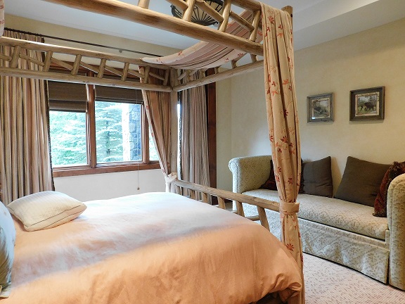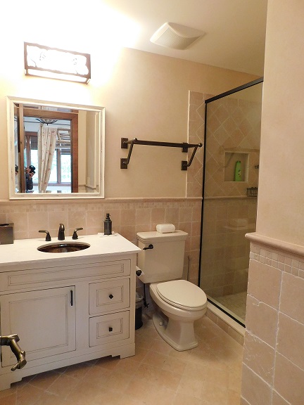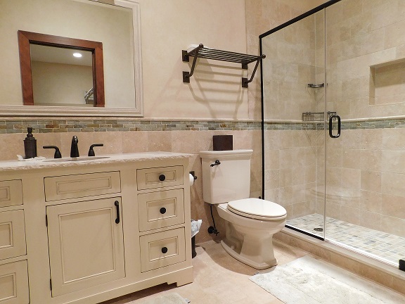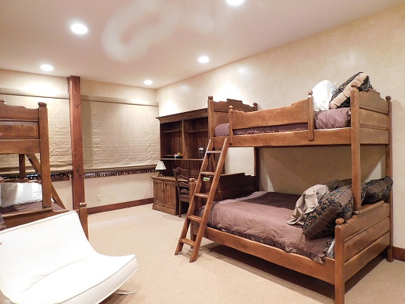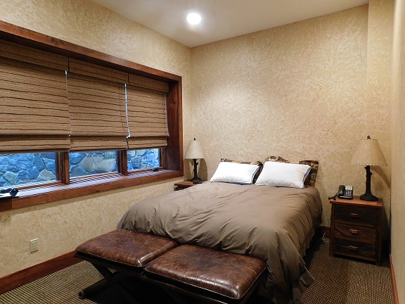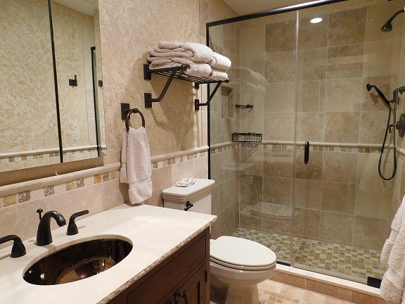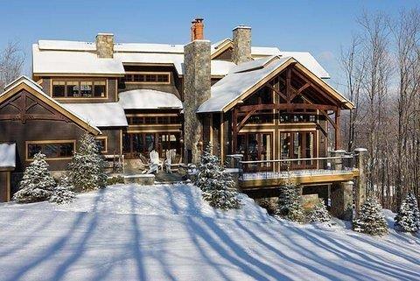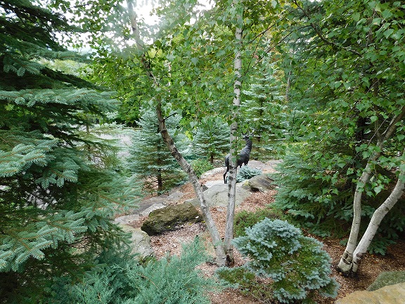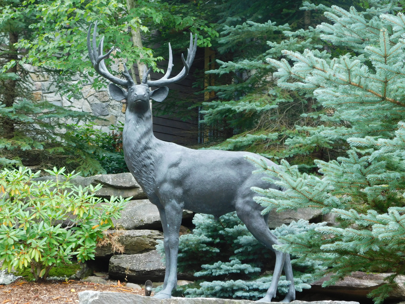Slope Side Timberframe
8 BR 7.5 Baths • 6535 sqft • 0.51 acre
SOLD
$3.200.000
Windham, NY 12496
Property ID: S610
Exceptional Slope Side Home! Timber Frame Construction Built in 2007 and enhanced in 2014 Adding pool, nursery, central humidifier, high end home automation and yard with playground for the little ones. All Built with the finest quality materials. Enter up the stone steps past the beautiful custom door and railings opening to a warm and inviting central Hallway with its stunning Timbers and a wall of widows flooded with light, all this leading to the heart of this home. A gracious and sophisticated great room with stunning stone fire place reaching to the peak of the soaring cathedral ceiling and timbers, fringed by floor to ceiling windows giving way to Sunshine, mature landscaping, decking, patio, views and ski trails. Stunning Timbers, Striking Chandeliers lighting up the rooms, Plaster walls, and wide plank hand planed Walnut Floors. Imposing Cooks Kitchen with all top-of-the-line appliances, substantial and versatile Island and custom cabinetry. This home boasts 7 en suite bedrooms, 7.5 bath plus nursery and or Home office. Large Master has its own gas fire place, spacious master bath with Stone soaking tub, shower room and custom cabinetry. This is truly a family home placed trail side on Windham Mountain. Floor plan caters to all, small and large gatherings, multiple families, kid friendly yet space and privacy for all. Large outdoor stone Patio for all to gather around the large stone fireplace and outdoor lap pool and the play area for children to join in. Has whole house propane automatic generator and fully equipped fitness room. Relaxed Sophistication and extraordinary furnishings-many which are included.
Features
- House Type: House
- On Mountain: Yes
- Lot: 0.51 acre
- Rooms: 13
- Garage: 2+ Attached/Heated
- Year Built: 2007
- Flooring: Walnut Hand Planed-Stone
- Water Heater: Oil fired
- Heat: Oil-Radiant
- Basement: Full finished
- Stories: 3
- Electric: 300 amps
- Foundation: Poured Concrete
- Color: Brown Stain
- Sewer: Municipal
- Water: Community
- Fireplace: 3 (Great Room/Wood-Master/Gas-Outdoor Patio/Wood)
- Style: Traditional Timberframe
- Condition: Excellent
- Roofing: Asphalt Shingle
- Appliances: All top-of-the-line appliances
- Trailside-Outdoor Patio-Fireplace- Lap Pool
- Stone Masonry FirePlace Great Room
- Custom Railings-Timbers inside and out
- Pool: Yes
- Air Conditioning: Yes
- Security System: Yes
Share this with a friend

